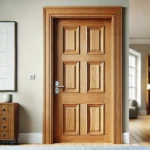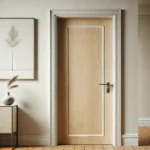When designing or remodeling a home, one of the essential aspects to consider is the size of the interior doors. These doors not only serve functional purposes but also significantly influence the overall aesthetics and usability of your space. Understanding the typical interior door size is crucial for ensuring smooth installation, easy movement between rooms, and harmony with your home’s design.
What Is the Typical Interior Door Size?
The term “typical interior door size” refers to standard dimensions commonly used for doors inside residential properties. These dimensions vary based on the function of the door, regional standards, and specific architectural designs. However, most homes follow a general range that ensures compatibility with frames, hinges, and hardware.
In many residential buildings, the standard interior door width is around 32 inches. This size is considered ideal for allowing easy passage for people and accommodating basic furniture movement. However, variations exist depending on the purpose of the door. For example, closet doors, pantry doors, or utility room doors may be narrower, typically around 24 to 30 inches. Wider doors, measuring 36 inches or more, are often used in areas that require wheelchair accessibility or for creating a grander appearance in certain spaces.
The standard height for interior doors is usually 80 inches, also known as six feet and eight inches. This height provides a comfortable clearance for most individuals while maintaining aesthetic consistency throughout the home. Custom homes or properties with unique architectural designs may incorporate taller doors, reaching up to 96 inches or more, to achieve a more dramatic or luxurious feel.
Thickness of Typical Interior Doors
In addition to width and height, the thickness of the door is an important factor to consider. Standard interior doors are usually 1 3/8 inches thick. This measurement balances durability and weight, making the door easy to handle and install. Thicker doors, measuring around 1 3/4 inches, are often used for spaces that require enhanced soundproofing or insulation, such as bedrooms, home offices, or media rooms.
Variations in Interior Door Sizes
While the dimensions mentioned above are typical, interior door sizes can vary based on the specific needs of the homeowner or the design of the building. For instance, sliding doors or pocket doors often have different dimensions compared to hinged doors. These variations allow for flexibility in creating customized spaces that suit different lifestyles and preferences.
Another factor influencing door size is the building code requirements in your region. Some areas may have regulations mandating minimum door widths for certain spaces, particularly for accessibility compliance. For example, doors leading to bathrooms or bedrooms may need to meet specific width criteria to accommodate mobility aids or emergency access.
Choosing the Right Interior Door Size
Selecting the appropriate interior door size involves considering several factors, including the layout of your home, the function of the room, and personal preferences. For rooms with limited space, such as closets or small bathrooms, narrower doors may be more practical. On the other hand, wider doors can create a sense of openness and grandeur in living rooms or master bedrooms.
It’s also essential to think about furniture movement when choosing door sizes. Standard-width doors can handle most furniture pieces, but oversized items may require wider openings. Additionally, if you’re designing a home for aging in place or ensuring accessibility for individuals with disabilities, choosing wider doors can make a significant difference in functionality.
Installation Considerations for Typical Interior Doors
When installing interior doors, it’s crucial to account for the rough opening, which includes extra space around the door frame to accommodate adjustments and ensure a proper fit. A standard rough opening for an interior door is typically 2 inches wider and 2 1/2 inches taller than the door itself. For example, a 32-inch by 80-inch door would require a rough opening of approximately 34 inches by 82 1/2 inches.
The type of door hardware, such as hinges and handles, also affects the overall installation process. Ensure that the door size you choose is compatible with the available hardware and that it aligns with the existing door frame. Proper alignment is essential for smooth operation and longevity.
Customizing Interior Door Sizes
While standard sizes are widely available and cost-effective, there may be instances where custom-sized doors are necessary. Custom doors are ideal for unique architectural designs, irregular openings, or achieving a specific aesthetic. For example, taller doors can make ceilings appear higher and add a touch of elegance to the space. Wider doors, on the other hand, can enhance accessibility and provide a modern, open feel.
Custom doors often require precise measurements and professional installation to ensure a seamless fit. While they may be more expensive than standard doors, the investment can significantly enhance the functionality and visual appeal of your home.
Material and Design Impact on Door Size
The material and design of the door can also influence its size. Solid wood doors, for instance, are typically heavier and may require additional support or a thicker frame. Hollow-core doors, which are lighter, are a popular choice for standard interior doors due to their affordability and ease of installation.
The style of the door, such as panel doors, flush doors, or French doors, can also affect its dimensions. For example, double doors often require a wider opening, making them suitable for grand entryways or living spaces.
Conclusion
Understanding the typical interior door size is a fundamental aspect of home design and renovation. Whether you’re choosing standard dimensions or opting for custom sizes, it’s essential to consider factors such as functionality, accessibility, and aesthetic preferences. By selecting the right door size for each room, you can enhance the overall flow and usability of your home while achieving a cohesive and attractive interior design.
Typical interior door sizes, such as 32 inches in width and 80 inches in height, provide a reliable starting point for most residential projects. However, variations and customizations allow homeowners to create spaces tailored to their specific needs and style. With careful planning and attention to detail, interior doors can serve as both practical and decorative elements in any home.
![]()





