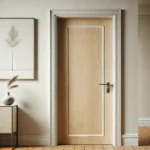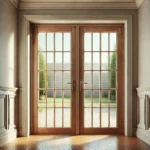Interior doors are a crucial part of any building, serving both functional and aesthetic purposes. They provide privacy, help define spaces, and contribute to the overall design of a room. A common question during construction or renovation projects is, “How wide are interior doors?” The width of interior doors can vary based on their purpose, the type of building, and regional standards, but understanding standard sizes and available options is essential for ensuring functionality and design harmony.
In most residential buildings, the standard width for interior doors is 30 inches, or 2 feet 6 inches (approximately 76 centimeters). This size is widely used for doors leading to bedrooms, bathrooms, and other main living areas. It provides ample space for easy access while maintaining a balanced proportion within typical room layouts. This standard width has become a default choice in many regions, offering a practical and functional solution for everyday use.
Smaller interior doors, often used for closets or storage spaces, can measure 24 inches, or 2 feet (about 61 centimeters). These narrower doors are ideal for spaces where full-width doors may not be necessary or practical. Despite their smaller size, these doors still offer functionality and contribute to the overall flow and accessibility of a home. Closet doors, for example, often prioritize space-saving designs, such as sliding or bifold mechanisms, to maximize usable space within a room.
Wider interior doors are commonly used in areas that require greater accessibility or accommodate larger openings. A standard width for wider doors is 32 inches, or 2 feet 8 inches (approximately 81 centimeters), which is often seen in homes designed with accessibility in mind. This width provides more space for wheelchairs, walkers, or other mobility aids, ensuring ease of movement and compliance with accessibility standards such as the Americans with Disabilities Act (ADA) in the United States.
In some cases, even wider interior doors measuring 36 inches, or 3 feet (approximately 91 centimeters), are used. These doors are often found in open-concept spaces or in areas that serve as major passageways, such as between a living room and a dining area. The additional width not only enhances accessibility but also creates a more open and expansive feel within the home. Wider doors are particularly popular in modern and contemporary designs, where a sense of space and flow is emphasized.
Commercial buildings often follow different standards for interior door widths. Offices, schools, and healthcare facilities may require larger doors to accommodate higher foot traffic, equipment, or accessibility needs. Standard widths in these settings can range from 32 inches to 48 inches, depending on the specific requirements of the space. For example, doors in hospitals or clinics are often wider to allow for the smooth passage of medical equipment and gurneys.
When selecting the width of interior doors, it’s important to consider the purpose of the door and the needs of the space. For example, a pantry or linen closet may not require a full-width door, while a bedroom or home office will benefit from a standard or wider door for comfort and accessibility. Similarly, doors leading to shared or communal spaces may be designed wider to create a more welcoming and open atmosphere.
In addition to functional considerations, the width of interior doors plays a significant role in the overall aesthetics of a space. Wider doors can create a sense of grandeur and openness, especially in rooms with higher ceilings or larger layouts. On the other hand, narrower doors can lend a cozy and intimate feel to smaller or more traditional spaces. Balancing the width of the doors with the proportions of the room ensures a harmonious and visually appealing design.
Custom interior doors are an option for those seeking specific dimensions or unique designs. Custom widths can accommodate non-standard openings or architectural features, allowing homeowners to maintain the character and functionality of their space. For example, historic homes often have doorways that deviate from modern standards, requiring custom solutions to preserve the original design while meeting contemporary needs.
Sliding doors and barn doors have gained popularity as alternatives to traditional swinging doors, particularly in modern and rustic designs. These styles often feature wider panels that range from 36 inches to 48 inches or more, depending on the size of the opening. The sliding mechanism eliminates the need for swing clearance, making these doors an excellent choice for tight spaces or areas with limited floor space.
Pocket doors are another innovative solution for maximizing space. These doors slide into the wall when opened, effectively disappearing from view. Standard widths for pocket doors are similar to traditional swinging doors, typically ranging from 28 inches to 36 inches. Pocket doors are often used in bathrooms, closets, or areas where preserving wall space is essential.
When installing interior doors, it’s important to ensure that the width complements the height and thickness of the door. Standard interior doors are typically 80 inches, or 6 feet 8 inches, in height, with a thickness of 1 3/8 inches for most residential applications. Maintaining these proportions creates a cohesive look and ensures that the door functions smoothly within the frame and hinges.
In addition to standard dimensions, local building codes and regulations may influence the width of interior doors. These codes often specify minimum requirements for doorways to ensure safety and accessibility. For example, doors in emergency exit routes or public spaces must meet specific width criteria to accommodate quick and efficient evacuation. Consulting local codes and guidelines is essential for compliance during construction or renovation projects.
Interior door widths also impact furniture placement and movement within a home. Wider doors make it easier to move large furniture, appliances, or other items between rooms, reducing the risk of damage to walls or door frames. This consideration is particularly important in areas like kitchens, laundry rooms, or entryways, where heavy or bulky items are frequently transported.
In conclusion, the width of interior doors is a crucial factor in both functionality and design. Standard widths of 30 inches are commonly used for most residential doors, while narrower options serve closets and smaller spaces. Wider doors, ranging from 32 to 36 inches or more, enhance accessibility and create a sense of openness in larger or modern spaces. By considering the purpose of the door, the layout of the room, and the specific needs of the occupants, homeowners and designers can select the ideal door width to achieve a balance of practicality and aesthetics. Whether adhering to standard sizes or opting for custom solutions, choosing the right width ensures that interior doors contribute to the overall comfort, style, and functionality of a home or building.
![]()





